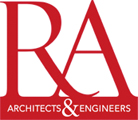- Corporate: 805.928.5002 SLO: 805.786.4391
- This email address is being protected from spambots. You need JavaScript enabled to view it.
Local Government


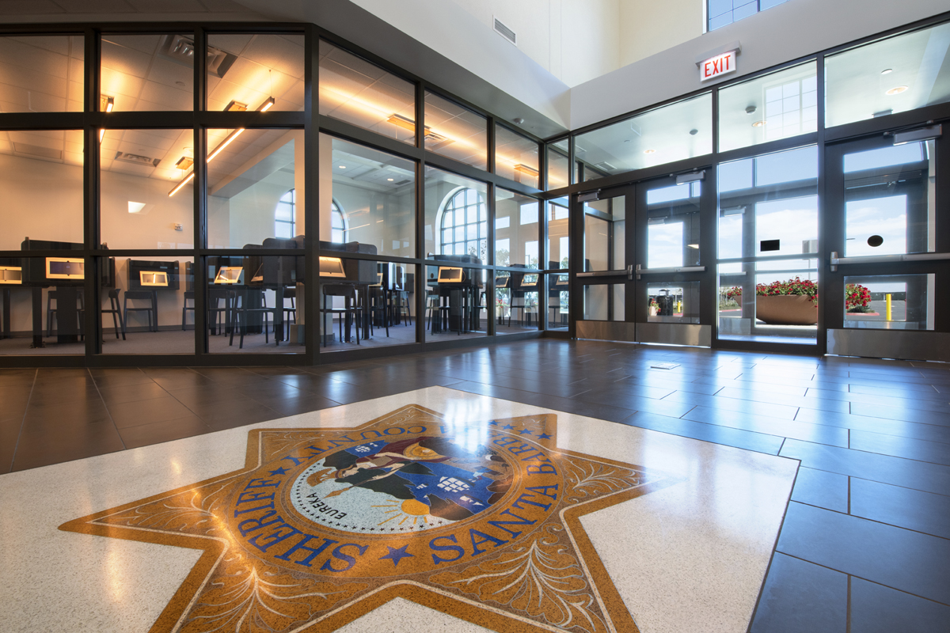
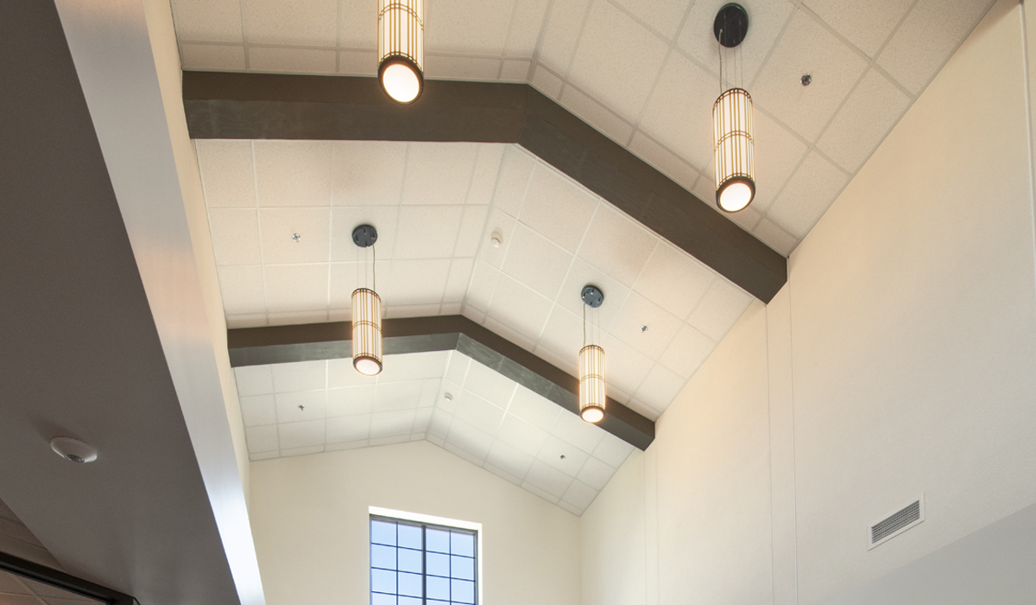
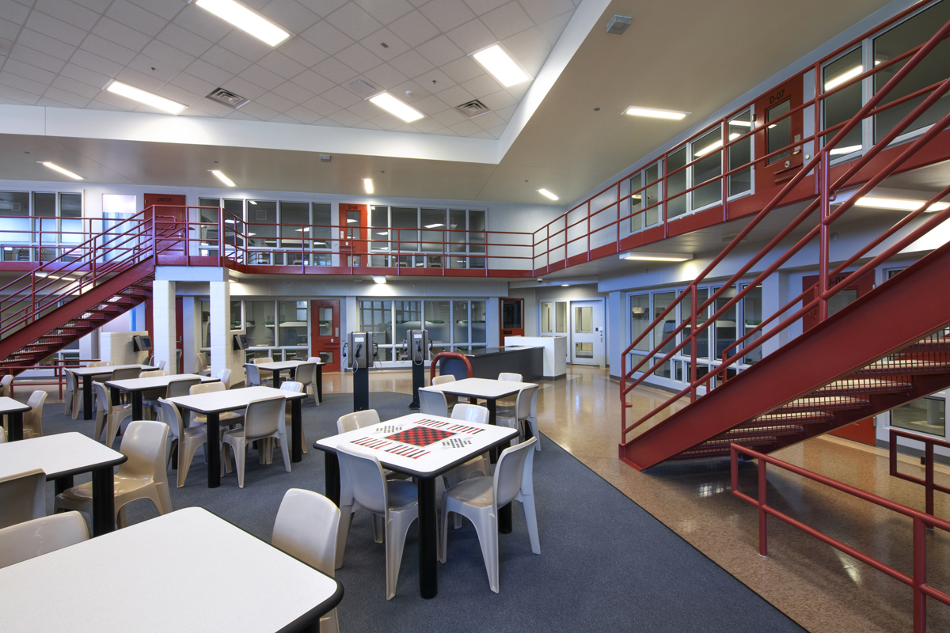

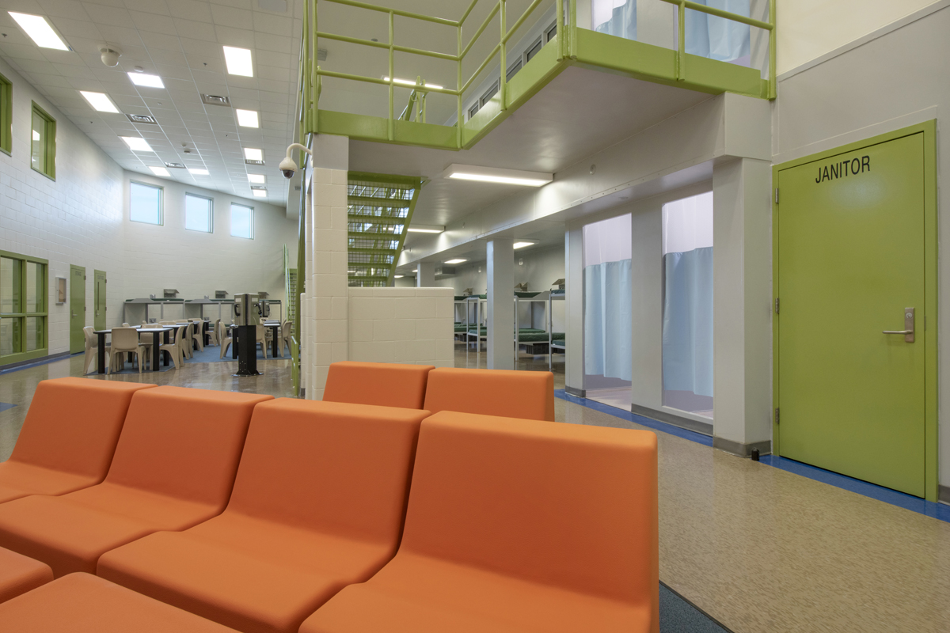

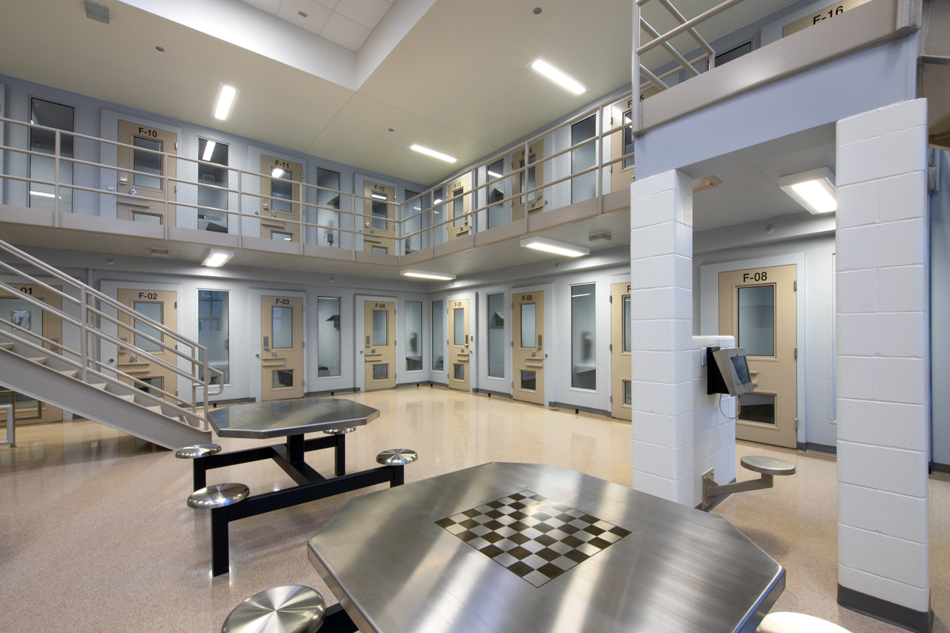

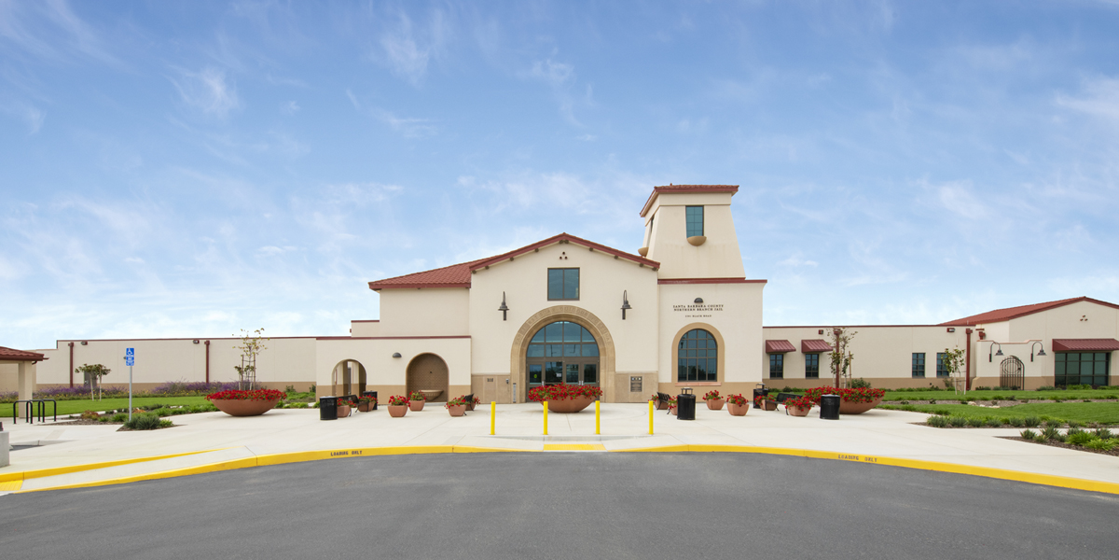











134,000 SF
Client: County of Santa Barbara
RA was the local associate architect for this approximately $120 million dollar, 376-bed county jail that includes housing, treatment, and program space for core operational functions on approximately 6 acres of the greater than 50± acres of County-owned land.
This state-of-the-art, behavioral-based jail represents a new era in corrections. It has been billed as a more humane, efficient way of managing offenders, designed to use a 24/7 “direct supervision” model in half of the housing modules that studies have shown increases safety for inmates, staff, and visitors. It also provides a more positive social interaction between inmates and staff.
A Latin phrase engraved in the archway over the main exterior entrance of the lobby reflects that philosophy: “FABER EST SUAE QUISQUE FORTUNAE.” The meaning in English, translated on a plaque beside the entrance doors and featured in large graphics on an interior wall, is “Every person is the architect of their own destiny.”
Upon entering the massive arched entrance, visitors are welcomed with a custom County of Santa Barbara Sheriff logo crafted in tile on the lobby floor. Other features of the lobby include vaulted ceilings, contemporary lighting, and a glass wall that separates the lobby from the video visitation room.
The facility is designed to accommodate 10 housing "modules" that shelter both male and female inmates in a mix of medium and maximum security, including two specialty mental health spaces. Medium security living quarters include a lounge area with TV, gaming tables, phones, and a recreation yard that includes a basketball hoop. In addition, these inmates have several vocation and program opportunities. All housing modules include dining areas, as food is delivered from the kitchen to living quarters so that inmates don’t move throughout the jail—an important security measure.
In addition to these housing modules and lobby, spaces in the facility also include holding cells and arraignment rooms, tattoo removal room, vocational and industrial training, computer lab, library, laundry, commercial kitchen, administrative offices, health care services, maintenance, transportation, and records storage.
